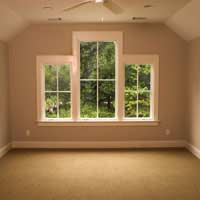 Loft conversions can be an ideal solution to those who wish to make additional space in their homes for an extra room, without the necessity to build outwards and take up more space in the driveway or garden as you would with an extension. Typical uses for a loft conversion include a study area, a children’s play room, a hobby area, an office or even an additional bathroom.
Loft conversions can be an ideal solution to those who wish to make additional space in their homes for an extra room, without the necessity to build outwards and take up more space in the driveway or garden as you would with an extension. Typical uses for a loft conversion include a study area, a children’s play room, a hobby area, an office or even an additional bathroom.
However, it’s not a job for the DIY enthusiast as there are strict regulations which must be adhered to. These include Buildings Regulations approval and, in some cases, you’ll also need to obtain planning permission, unless your conversion is only going to be used for storage, so you should contact your local authority to discuss your plans and, only after their approval, should you be looking to hire a loft conversion specialist.
What Are The Main Considerations?
The building regulations are in place to ensure that reasonable standards of health and safety apply for people in and around buildings. For loft conversions, the main things to consider are its structural stability, its resistance to fire and damp, its ventilation and both heat and sound insulation properties as well as access to and from it and ease of escape in the event of a fire. Planning permission is more concerned about things like adding a dormer or altering the roof in terms if its height and width or if the building is listed or is located in a conservation area.
Loft Conversion Structural Issues
Most lofts spaces are simply designed to provide basic storage facilities and not to accommodate people so if you’re planning a loft conversion, your loft conversion provider will need to check the strength of the load-bearing walls, foundations, lintels and both the ceiling and floor joists and to make any modifications to meet the required building regulations as well as obtaining the relevant planning permission if necessary. The structural design of a loft conversion is often far more complicated than an extension so you’ll need to get a professional chartered structural engineer to do all of the calculations.
Fire Considerations
You’ll also have to ensure that any doors to rooms, including bedrooms, surrounding the staircase (with the exception of non-habitable rooms e.g. a bathroom) are fitted with fire resistant doors in order to maintain a fully protected exit path to an escape route in the event of fire. The loft itself will also need a fire resistant door and any windows enclosing the stairs will also need to be fitted with fire-resistant glass. It’s also compulsory to fit mains powered smoke detectors (with battery back up) at each level in the hall and on each landing.
Stairs
Fixed stairs to the loft must also be fitted and these must be in accordance with building regulations too in terms of steepness, headroom, step sizes and rails.
Ceilings and Floor
The floor of the new loft, its walls and the ceilings of the rooms below it will also need to be modified for fire and sound separation purposes. A fire barrier may need to be installed over the ceiling if the existing plaster is too thin or is in poor condition.
Informing Your Local Authority
It cannot be emphasised enough how important it is to keep your local authority informed at each step along the way once they have given your plans approval. Therefore, even with any planning permission you must not board over any flooring structure or cover up any roof structural changes before your local authority has been out to inspect it to ensure that it meets the required standards and to issue a Completion Certificate. Only after that has been done can you tell the builders to finish off the job.
Loft conversions are an extremely useful way to add space to your home and will also add value to your property. However, it’s important that you do check with your local authority before making any alterations whatsoever and that they have given your plans the go-ahead. Once that’s been done, be sure to engage the services of a reputable builder who specialises in loft conversions and who entirely understands and follows the health and safety guidelines.


Leave A Comment